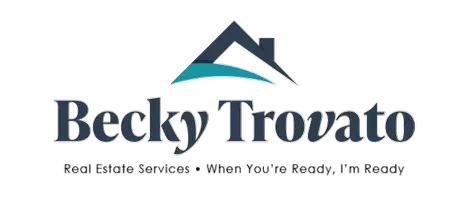REQUEST A TOUR If you would like to see this home without being there in person, select the "Virtual Tour" option and your agent will contact you to discuss available opportunities.
In-PersonVirtual Tour
Listed by Serena Zhang • Coldwell Banker Realty
$1,799,000
Est. payment /mo
3 Beds
2 Baths
1,500 SqFt
OPEN HOUSE
Sun May 11, 1:00pm - 4:00pm
UPDATED:
Key Details
Property Type Single Family Home
Sub Type Single Family Home
Listing Status Active
Purchase Type For Sale
Square Footage 1,500 sqft
Price per Sqft $1,199
MLS Listing ID ML82005781
Bedrooms 3
Full Baths 2
Year Built 1983
Lot Size 4,864 Sqft
Property Sub-Type Single Family Home
Property Description
Wife's dream come true! East Facing front door. This spacious and beautifully upgraded 3-bedroom, 2-bath,1-office corner-unit home in the highly sought-after Ardenwood neighborhood offers an ideal blend of comfort, function, and modern design, with abundant natural sunlight throughout. The master bedroom features a rare oversized walk-in closet, while the updated kitchen includes a walk-in pantry, stylish countertops, modern backsplash, high-end sink, and a full suite of new stainless steel appliances including a refrigerator, stove, and dishwasher. The layout includes separate living and family rooms with soaring high ceilings, plus office, storage, and a fun kids play loft, perfect for todays flexible lifestyle. Brand-new central HVAC system, brand-new laminate flooring, recessed lighting throughout, dual-pane windows, and customized closet systems in every bedroom. The garage has new epoxy flooring and offers ample storage space, along with a top-of-the-line washer and dryer. Outside, enjoy a large, low-maintenance backyard with excellent privacy no neighboring windows face the yard. Located just a short walk from top-rated Ardenwood Elementary School, this move-in ready home is a rare gem in Fremont's most desirable and family-friendly neighborhood.
Location
State CA
County Alameda
Area Fremont
Zoning R-1
Rooms
Family Room Kitchen / Family Room Combo
Dining Room Dining Area in Living Room
Interior
Heating Central Forced Air
Cooling Central AC
Exterior
Parking Features Attached Garage
Garage Spaces 2.0
Utilities Available Public Utilities
Roof Type Shingle
Building
Story 1
Foundation Concrete Slab
Sewer Sewer - Public
Water Public
Level or Stories 1
Others
Tax ID 543-0418-164
Horse Property No
Special Listing Condition Not Applicable
Read Less Info

© 2025 MLSListings Inc. All rights reserved.



