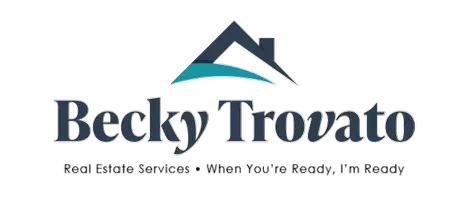REQUEST A TOUR If you would like to see this home without being there in person, select the "Virtual Tour" option and your agent will contact you to discuss available opportunities.
In-PersonVirtual Tour
Listed by Joe Polyak • Rise Homes
$1,498,000
Est. payment /mo
3 Beds
2 Baths
1,381 SqFt
OPEN HOUSE
Tue Jul 15, 10:00am - 1:00pm
UPDATED:
Key Details
Property Type Single Family Home
Sub Type Single Family Home
Listing Status Active
Purchase Type For Sale
Square Footage 1,381 sqft
Price per Sqft $1,084
MLS Listing ID ML82013991
Bedrooms 3
Full Baths 2
Year Built 1955
Lot Size 6,006 Sqft
Property Sub-Type Single Family Home
Property Description
Welcome to 583 Hawthorne Avenue, a beautifully updated home in the highly sought-after Mills Park neighborhood of San Bruno. This light-filled residence features 3 spacious bedrooms and 1 full bathroom on the main level, plus a thoughtfully designed bonus space downstairs that includes a home office, laundry area, and a second full bathroomideal for flexible living or guest use. The remodeled kitchen features modern finishes and ample cabinet space, while the large dining area opens directly to a deck overlooking the expansive, park-like backyardperfect for entertaining or everyday enjoyment. The outdoor space is filled with mature fruit trees, including lemon, apricot, plum, nectarine, peach, fig, cherry and orange tree in front too. Additional highlights include a freshly painted exterior/interior, tankless water heater, a large walk-in crawlspace with standing room for incredible storage, a 2-car side-by-side garage, and a wide driveway with plenty of parking. Located just minutes from San Bruno Park, BART, Caltrain, SFO, Bayhill Shopping Center, and a variety of local shops, restaurants, and gyms, this move-in-ready home blends charm, functionality, and convenience in one of San Brunos most desirable neighborhoods. Dont miss out on this incredible opportunity!
Location
State CA
County San Mateo
Area Mills Park
Zoning R10006
Rooms
Family Room Other
Dining Room Dining Area
Interior
Heating Central Forced Air
Cooling None
Fireplaces Type Living Room
Exterior
Parking Features Attached Garage
Garage Spaces 2.0
Utilities Available Public Utilities
Roof Type Shingle
Building
Foundation Concrete Perimeter, Post and Pier
Sewer Sewer - Public
Water Public
Others
Tax ID 020-211-060
Horse Property No
Special Listing Condition Not Applicable
Read Less Info

© 2025 MLSListings Inc. All rights reserved.



