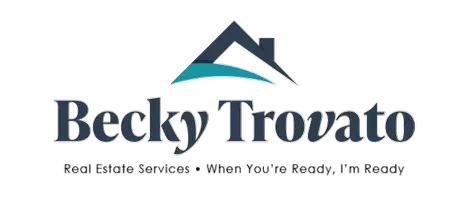Bought with Kamala Venkatesan • Keller Williams Thrive
For more information regarding the value of a property, please contact us for a free consultation.
Key Details
Sold Price $1,400,000
Property Type Townhouse
Sub Type Townhouse
Listing Status Sold
Purchase Type For Sale
Square Footage 1,882 sqft
Price per Sqft $743
MLS Listing ID ML82001699
Sold Date 05/15/25
Bedrooms 3
Full Baths 3
Half Baths 1
HOA Fees $398/mo
HOA Y/N 1
Year Built 2017
Lot Size 778 Sqft
Property Sub-Type Townhouse
Property Description
Luxury stylish 2017 built townhome located in the highly desirable Traverse community! Filled with natural light! This spacious floor-plan unit with 3 bedrooms and 3.5 bath offers 1,882 sqft of living space. Side by side 2 Car garage. It features a desirable 1 bedroom and 1 full bath on the ground level with a front large patio. The main level with a private balcony combines the great room - kitchen, dining area, and half bath. The kitchen is equipped with a gas stove, granite countertops, stainless steel appliances, high ceiling, recessed lights, and plenty of cabinetry. Upstairs you'll find the master suite with a spacious walk-in closet, large shower and a separate tub. The third bedroom/attached bath and laundry closet with washer/dryer are situated on this floor. Nestled on a quiet street overlooking a beautifully landscaped greenbelt, this home offers both privacy and convenience. Conveniently located nearby Mabel Mattos Elementary, Rancho Milpitas Middle School, Milpitas High School. This dream house is in close proximity to BART, shopping, restaurants, 880/680/237 freeways, and more. Don't miss this move-in-ready home with thoughtful upgrades in a prime location!
Location
State CA
County Santa Clara
Area Milpitas
Zoning M2S
Rooms
Family Room Kitchen / Family Room Combo
Dining Room Dining Area in Family Room
Kitchen Cooktop - Gas, Countertop - Stone, Exhaust Fan, Garbage Disposal, Island, Oven Range - Built-In, Gas, Refrigerator
Interior
Heating Central Forced Air - Gas
Cooling Central AC
Flooring Carpet, Tile, Wood
Laundry Washer / Dryer
Exterior
Parking Features Attached Garage
Garage Spaces 2.0
Utilities Available Public Utilities
Roof Type Concrete,Tile
Building
Story 3
Foundation Concrete Slab
Sewer Sewer - Public
Water Public
Level or Stories 3
Others
HOA Fee Include Common Area Electricity,Common Area Gas,Exterior Painting,Insurance - Common Area,Maintenance - Common Area,Maintenance - Exterior,Maintenance - Road,Roof
Tax ID 086-86-018
Horse Property No
Special Listing Condition Not Applicable
Read Less Info
Want to know what your home might be worth? Contact us for a FREE valuation!

Our team is ready to help you sell your home for the highest possible price ASAP

© 2025 MLSListings Inc. All rights reserved.

