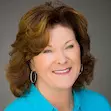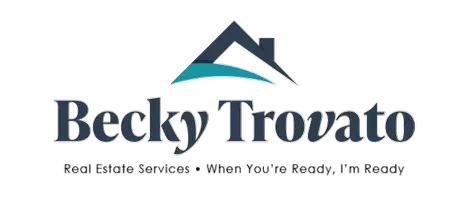Bought with Sarbari Das • Intero Real Estate Services
For more information regarding the value of a property, please contact us for a free consultation.
Key Details
Sold Price $3,155,000
Property Type Single Family Home
Sub Type Single Family Home
Listing Status Sold
Purchase Type For Sale
Square Footage 3,438 sqft
Price per Sqft $917
MLS Listing ID ML82001730
Sold Date 05/16/25
Style Contemporary
Bedrooms 5
Full Baths 3
Year Built 1998
Lot Size 10,329 Sqft
Property Sub-Type Single Family Home
Property Description
Welcome to this stunning home in one of the most sought-after areas in Evergreen Hills. This expanded & recently updated home checks every box! Bright & open concept layout w/soaring ceilings, this 5-bedroom + loft beauty offers plenty of space for modern living. Step inside to hardwood flooring, fresh paint, & new carpets. The updated kitchen w/ quartz counters, newer custom cabinets, & s/s appliances. Step up the elegant dual staircase & enter the luxurious primary suite through grand double doors. Vaulted ceilings create an airy, retreat-like feel, & remodeled ensuite bath offers a spa-like experience w/ a spacious walk-in closet. The extended downstairs office was w/custom built-ins but can easily be converted back to a bedroom w/the adjacent full bath ideal for guests & multigenerational living. Plenty of room w/ spacious bedrooms, a huge loft, & versatile library or puja room. Sitting on a 10,329+ sq ft lot, this home offers endless opportunities for outdoor California living whether you're hosting friends, watching the kids play on the playground or in the sandbox, or tending to your tiered garden oasis. Easy access to freeway & walk to top rated JFS Elementary. This is the one you've been waiting for move-in ready, beautifully updated, & built for the way you live today
Location
State CA
County Santa Clara
Area Evergreen
Zoning A-PD
Rooms
Family Room Separate Family Room
Other Rooms Storage, Utility Room
Dining Room Formal Dining Room
Kitchen 220 Volt Outlet, Countertop - Quartz, Hookups - Gas
Interior
Heating Forced Air
Cooling Central AC
Flooring Carpet, Hardwood, Marble, Tile
Fireplaces Type Family Room, Gas Starter
Laundry Gas Hookup
Exterior
Exterior Feature Fenced, Sprinklers - Auto
Parking Features Attached Garage
Garage Spaces 3.0
Utilities Available Public Utilities
View Mountains, Neighborhood
Roof Type Tile
Building
Story 2
Foundation Concrete Perimeter and Slab
Sewer Sewer Connected
Water Public
Level or Stories 2
Others
Tax ID 676-86-022
Horse Property No
Special Listing Condition Not Applicable
Read Less Info
Want to know what your home might be worth? Contact us for a FREE valuation!

Our team is ready to help you sell your home for the highest possible price ASAP

© 2025 MLSListings Inc. All rights reserved.



