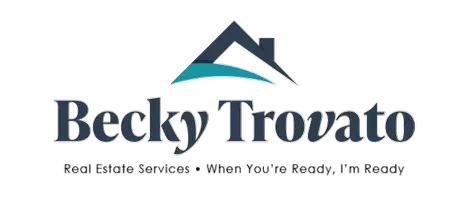Bought with Eddie Oberoi • Intero Real Estate Services
For more information regarding the value of a property, please contact us for a free consultation.
Key Details
Sold Price $3,600,000
Property Type Single Family Home
Sub Type Single Family Home
Listing Status Sold
Purchase Type For Sale
Square Footage 3,292 sqft
Price per Sqft $1,093
MLS Listing ID ML81998262
Sold Date 05/16/25
Bedrooms 5
Full Baths 3
Half Baths 1
Year Built 1997
Lot Size 0.350 Acres
Property Sub-Type Single Family Home
Property Description
Amazing view from this stunning Almaden Valley Country View Estates home with beautifully designed living space on a sprawling 15,256 sq. ft. lot. Downstairs bedroom with full bath. Entertain effortlessly with a gourmet kitchen featuring granite countertops, a gas cooktop, built-in oven range, island, pantry, and more, while an outdoor kitchen and expansive patio create the ultimate alfresco retreat. High ceilings and dramatic windows bathe the home in natural light, highlighting elegant wood, tile, and plush carpet flooring. The lavish primary suite boasts an oversized soaking tub and a spacious walk-in closet, while updated baths with sleek glass surrounds add a touch of modern sophistication. A downstairs bedroom with a full bath offers flexibility for guests or multi-generational living. The living spaces are designed for both comfort and style, with a family room that combines seamlessly with the kitchen, and dining options that range from a breakfast bar and nook to a formal dining area. The home also features high ceilings, double pane windows, skylight, and solar power. This property falls within the San Jose Unified Elementary School District, ensuring access to local education, Williams, Bret Harte and Leland Schools..
Location
State CA
County Santa Clara
Area Almaden Valley
Zoning A-PD
Rooms
Family Room Kitchen / Family Room Combo
Dining Room Breakfast Bar, Breakfast Nook, Dining Area in Living Room, Formal Dining Room
Kitchen Cooktop - Gas, Countertop - Granite, Dishwasher, Island with Sink, Microwave, Oven Range - Built-In, Pantry
Interior
Heating Central Forced Air
Cooling Central AC
Flooring Carpet, Tile, Travertine, Wood
Fireplaces Type Living Room
Laundry In Utility Room, Inside
Exterior
Exterior Feature Back Yard, Balcony / Patio, Fenced, Outdoor Kitchen, Sprinklers - Auto, Sprinklers - Lawn
Parking Features Attached Garage
Garage Spaces 3.0
Fence Fenced Back, Wood
Utilities Available Public Utilities, Solar Panels - Owned
View Hills, Mountains, Valley
Roof Type Tile
Building
Lot Description Views
Story 2
Foundation Concrete Perimeter
Sewer Sewer - Public
Water Public
Level or Stories 2
Others
Tax ID 583-61-007
Horse Property No
Special Listing Condition Not Applicable
Read Less Info
Want to know what your home might be worth? Contact us for a FREE valuation!

Our team is ready to help you sell your home for the highest possible price ASAP

© 2025 MLSListings Inc. All rights reserved.



