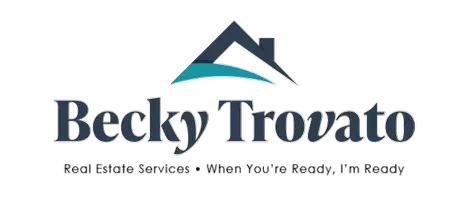Bought with Ajai Shekhera • Keller Williams Thrive
For more information regarding the value of a property, please contact us for a free consultation.
Key Details
Sold Price $3,030,000
Property Type Single Family Home
Sub Type Single Family Home
Listing Status Sold
Purchase Type For Sale
Square Footage 2,623 sqft
Price per Sqft $1,155
MLS Listing ID ML82004753
Sold Date 05/23/25
Bedrooms 5
Full Baths 3
Year Built 2024
Lot Size 6,840 Sqft
Property Sub-Type Single Family Home
Property Description
$200,000 in Flex Cash Incentives, inquire! Introducing the latest offering from Aro Homes, an innovative new home builder working to push the new home building industry towards a more sustainable future. Designed by world-renowned architectural firm Olson Kundig (Burke Museum, Space Needle Century Project), and the soon-to-be-warded, Aro Homes Site Team, led by David Autunez, this home combines a warm modern aesthetic emphasizing indoor/outdoor living with superior engineering & materials to deliver a luxury product that significantly reduces the cost of ownership. Equipped with a full suite of green features, including 24 solar fully-paid solar panels, smart home controls, SPAN electrical panels, high-r dual pane windows, whole-house energy recovery ventilator, Unico high-velocity HVAC system, and plumbing for greywater system. Beyond the energy-saving features, you will find this home fitted with premium finishes throughout. Featuring a chefs kitchen with quartz countertops, waterfall island, stainless Dacor appliances and sleek flat-panel cabinetry; quad panel Cascadia sliding doors bathing the living room in natural light while connecting it to the spacious back deck and yard; a luxurious primary suite, dedicated laundry room, and much more. Buyer solar tax credit up-to $8K.
Location
State CA
County Santa Clara
Area Cambrian
Zoning R1-8
Rooms
Family Room Kitchen / Family Room Combo
Dining Room Other
Kitchen Cooktop - Electric, Countertop - Quartz, Dishwasher, Garbage Disposal, Island with Sink, Microwave, Oven - Double, Refrigerator
Interior
Heating Central Forced Air, Electric, Radiant Floors
Cooling Central AC
Flooring Tile, Wood
Laundry Inside
Exterior
Parking Features Attached Garage, Electric Car Hookup, Off-Street Parking
Garage Spaces 1.0
Utilities Available Public Utilities
Roof Type Composition,Metal,Shingle
Building
Story 2
Foundation Concrete Perimeter, Crawl Space
Sewer Sewer Connected
Water Public
Level or Stories 2
Others
Tax ID 419-17-047
Horse Property No
Special Listing Condition Not Applicable
Read Less Info
Want to know what your home might be worth? Contact us for a FREE valuation!

Our team is ready to help you sell your home for the highest possible price ASAP

© 2025 MLSListings Inc. All rights reserved.

