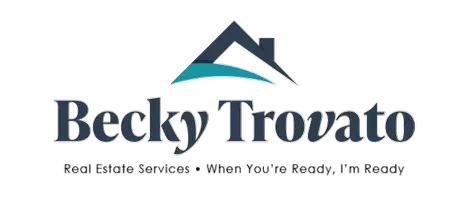Bought with Michael Jimenez • Coastside Associates Real Estate
For more information regarding the value of a property, please contact us for a free consultation.
Key Details
Sold Price $1,370,000
Property Type Single Family Home
Sub Type Single Family Home
Listing Status Sold
Purchase Type For Sale
Square Footage 1,400 sqft
Price per Sqft $978
MLS Listing ID ML82004305
Sold Date 05/23/25
Bedrooms 3
Full Baths 2
Year Built 1962
Lot Size 6,797 Sqft
Property Sub-Type Single Family Home
Property Description
Welcome to this beautifully updated & light-filled home in Pacifica's highly desirable Sun Valley neighborhood. Designed w/both comfort & entertaining in mind, this serene retreat features an open, airy floor plan that effortlessly connects the generous living area, dining space & a remodeled chefs kitchen with a center island all looking out to spectacular tranquil views of the rolling hills. Rich Maple hardwood floors,fresh designer paint in calming hues & modern lighting add sophisticated touches throughout.The homes 3 bedrooms offer cozy sanctuaries, including a spacious primary suite w/its own full, remodeled bath w/a sleek white vanity & new tile. A 2nd fully updated bath adds convenience & style. Downstairs, the expansive lower level provides a flexible bonus rm ideal for a family rm/home office, or guest space. Step outside to a large deck with scenic views perfect for alfresco dining, weekend barbecues, or relaxing in the coastal breeze.A fenced front yard & a sizeable side yard are perfect for growing fruits & veggies & ideal for a play area. Set in a prime location, you're just minutes from Pacifica's iconic beaches, hiking trails & a variety of local shops & eateries. This turnkey home blends modern charm, smart functionality & unbeatable access to nature & city life.
Location
State CA
County San Mateo
Area Sun Valley
Zoning R10006
Rooms
Family Room Separate Family Room
Other Rooms Basement - Finished, Bonus / Hobby Room, Formal Entry, Storage, Workshop
Dining Room Dining Area
Kitchen Countertop - Quartz, Dishwasher, Exhaust Fan, Garbage Disposal, Hood Over Range, Ice Maker, Island, Microwave, Oven Range - Built-In, Gas, Refrigerator
Interior
Heating Central Forced Air - Gas, Fireplace
Cooling None
Flooring Carpet, Hardwood, Tile
Fireplaces Type Wood Burning
Laundry Inside, Washer / Dryer
Exterior
Exterior Feature Back Yard, Deck , Fenced, Low Maintenance, Porch - Enclosed
Parking Features Attached Garage, Gate / Door Opener
Garage Spaces 2.0
Fence Fenced Back
Utilities Available Public Utilities
View Canyon, Forest / Woods, Hills, Mountains, Neighborhood, Valley
Roof Type Composition
Building
Lot Description Grade - Gently Sloped, Grade - Mostly Level, Grade - Sloped Down , Views
Story 2
Foundation Concrete Perimeter
Sewer Sewer - Public
Water Public
Level or Stories 2
Others
Tax ID 023-494-060
Horse Property No
Special Listing Condition Not Applicable
Read Less Info
Want to know what your home might be worth? Contact us for a FREE valuation!

Our team is ready to help you sell your home for the highest possible price ASAP

© 2025 MLSListings Inc. All rights reserved.



